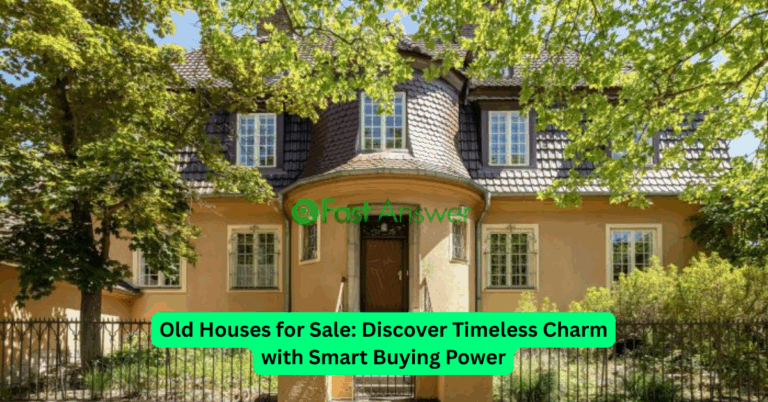Clayton Homes Prices and Floor Plans: Affordable, Customizable Living for Every Lifestyle
When it comes to modern, affordable homeownership, Clayton Homes prices and floor plans offer a compelling combination of value and variety. Known for their innovative approach to manufactured and modular housing, Clayton Homes provides options for first-time buyers, growing families, and retirees looking to downsize without sacrificing comfort. With flexible layouts, energy-efficient designs, and customization options, these homes are designed to meet a wide range of lifestyles and budgets. If you’re exploring alternatives to traditional housing, understanding the pricing, floor plan diversity, and benefits of Clayton Homes can help you make a confident decision.
Why Clayton Homes Are Reshaping the Affordable Housing Market
Clayton Homes is more than just a manufactured home builder it’s a leader in affordable innovation. Their homes are constructed in climate-controlled facilities, which minimizes waste and reduces construction time. This approach allows for lower upfront costs and high-quality results. Buyers can choose from a variety of finishes, layouts, and smart home integrations, all backed by structural warranties and energy-efficient certifications. Whether you’re seeking a starter home, vacation property, or multigenerational layout, Clayton delivers durable design at a price point that works for today’s buyers.
Understanding Clayton Homes Pricing: What You Can Expect
Clayton’s pricing is one of its strongest advantages. Base model homes typically start as low as $80,000, with more spacious or upgraded models reaching $150,000 to $250,000 or more depending on size, materials, and features. Keep in mind that listed prices often exclude delivery, foundation setup, permits, and utility connections so working with a local retailer to receive a full cost estimate is crucial. Financing options are available through lenders familiar with manufactured housing, helping buyers stretch their budget while customizing their ideal layout.
Popular Floor Plans That Combine Function and Style
From open-concept designs to multi-bedroom layouts with dedicated office or flex spaces, Clayton Homes offers an impressive range of floor plans to suit every need. Options like the “Anniversary,” “Bliss,” and “The Tahoe” showcase how manufactured homes can look and feel like site-built houses. Buyers can choose between single-section and multi-section models, with features like kitchen islands, walk-in closets, farmhouse sinks, and built-in entertainment centers. Many layouts emphasize natural light, smart storage, and efficient flow maximizing livability in every square foot.
Customization Options to Make Your Clayton Home Truly Yours
One of Clayton’s strengths lies in personalization. Buyers can select their preferred exterior siding, roofing, flooring, cabinetry finishes, appliances, and fixtures. Some floor plans offer structural upgrades, like additional bedrooms, porches, or garages. Energy-efficient packages and smart home technology are also available, helping homeowners reduce long-term costs and enjoy modern comforts. Whether you prefer a rustic look or clean, modern lines, Clayton gives you the flexibility to tailor your home to your aesthetic and functional preferences.
How to Start the Buying Process and Explore Local Availability
The easiest way to begin is by visiting Clayton Homes’ website or connecting with a local retail center. You can browse detailed floor plans, compare models by price, and use online tools to estimate monthly payments. Local dealerships guide you through financing, site prep, delivery, and installation. Touring model homes in person provides a real feel for layout and finishes, and many locations offer quick-move-in inventory for buyers on a tight timeline. Always ask about regional availability, as floor plans and pricing can vary by location.
FAQs
Q1: Are Clayton Homes considered mobile or modular homes?
They offer both. Some models are HUD-coded manufactured homes, while others are modular homes built to local building codes.
Q2: What’s included in the base price of a Clayton Home?
The base price typically covers the home itself. Delivery, land preparation, permits, and utility connections are additional costs.
Q3: Can I customize the floor plan?
Yes. Many homes allow for structural changes and design customizations, depending on the model and location.
Q4: How long does it take to get a Clayton Home move-in ready?
It generally takes 6 to 12 weeks from purchase to move-in, depending on construction time, permits, and site readiness.
Q5: Are there financing options for Clayton Homes?
Yes. Many buyers finance through lenders that specialize in manufactured housing, often with competitive rates and terms.

